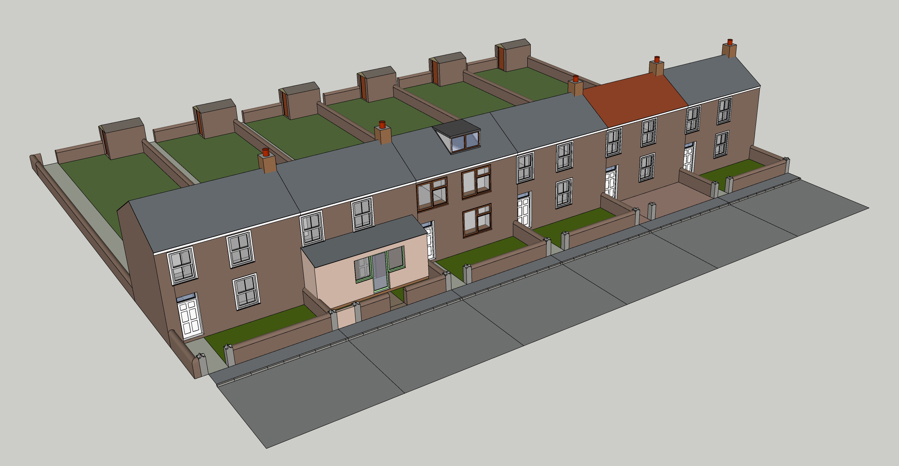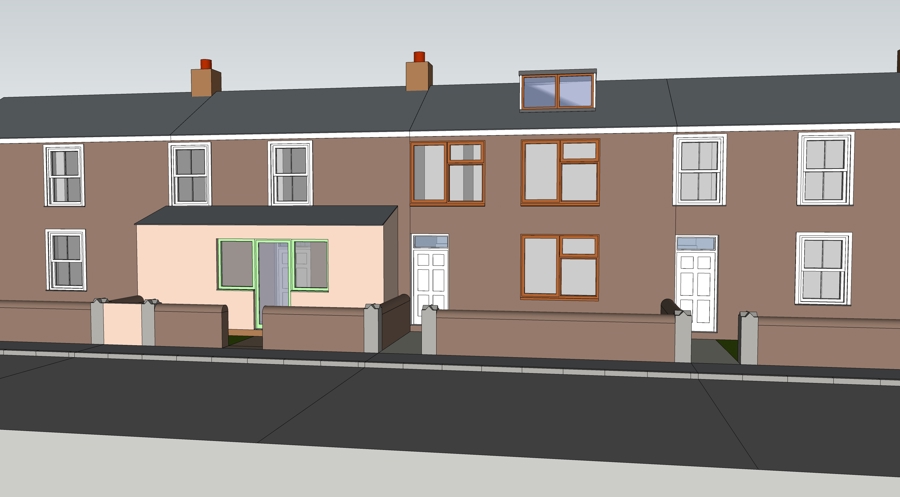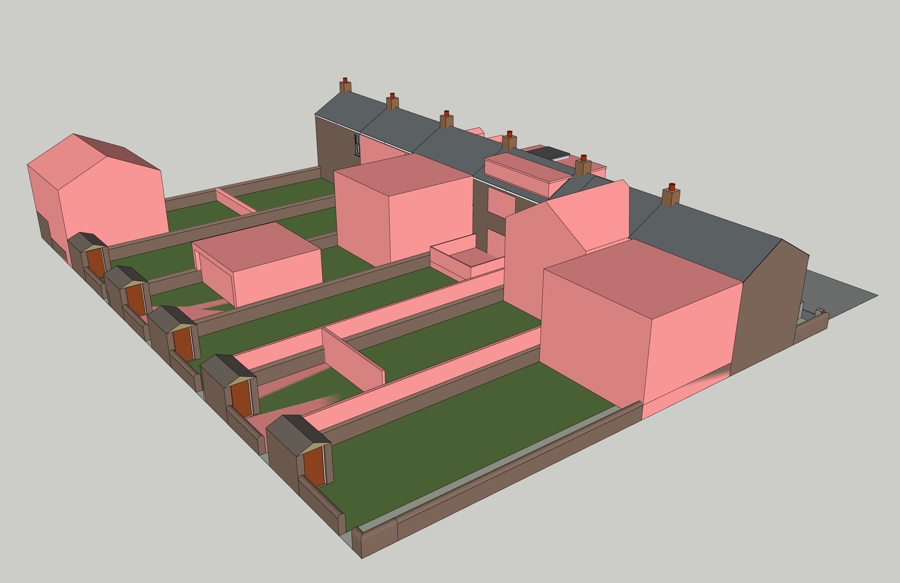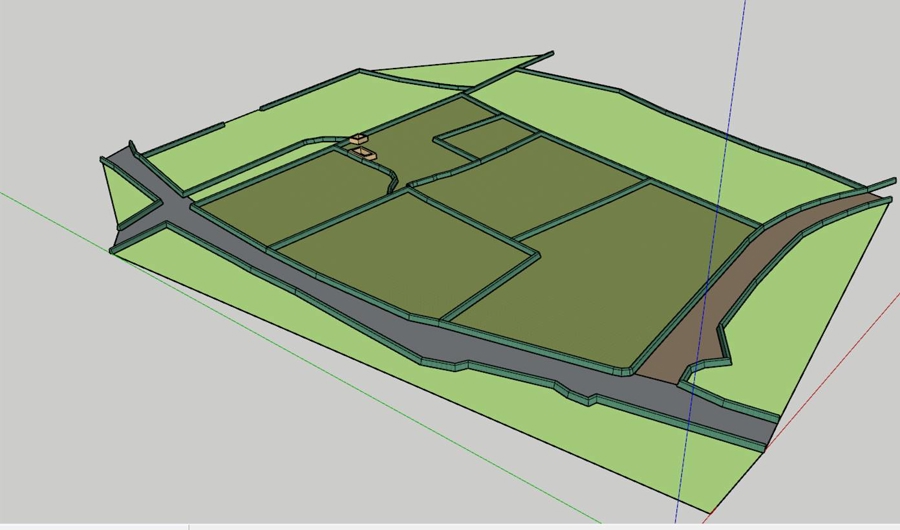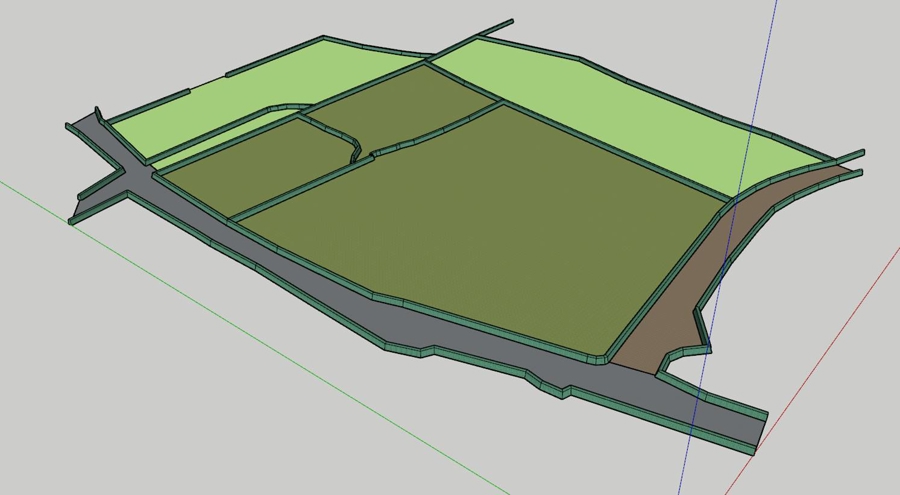Appropriate design within the World Heritage Site
Alterations to historic properties
When approaching any proposed alteration to an historic property within the World Heritage Site it is important to consider how this could be achieved without causing harm. Harm could be caused through inappropriate design.
To illustrate this, the images below show a typical row of mineworkers’ cottages dating from the nineteenth century, which are individually and as a group attributes of Outstanding Universal Value. In this view the external appearance of the cottages is relatively the same as when these were built and therefore these are authentic in their uniform appearance. The following images show how inappropriate modifications to these, through changes to the front and/or rear, can diminish their authenticity and therefore harm the World Heritage Site.
This first image (above) shows a row of six mineworkers’ cottages which for the most part retain their original form including walled front and rear gardens. It can be seen, however, that changes have occurred to some in the form of non-original replacement windows, the addition of a dormer, altered roof cladding (away from the traditional slate), and the loss of one front wall to create a parking space. Perhaps the most harmful change is the full-width porch (below) which largely obscures the historic front of the cottage.
This rear view of the mineworkers’ terrace (above) shows the long gardens typically associated with such cottages from the nineteenth century, with small privies (outside toilets) at the end – these were a common feature before the introduction of bathrooms. These cottages are often of very modest size, reflecting the limited means of mineworking families at the time as opposed to the space and layout requirements people prefer today. Harmful impacts can come about through cottage alterations and extensions, and through subdivisions.
Here we see a range of harmful developments in the form of over-sized or inappropriately proportioned extensions, inappropriate dormer insertions, changes to windows, the creation of garages and the subdivision of gardens to create separate dwellings which, in this instance, requires the demolition of the earth closet.
The challenge for the owner/developer is to appreciate the historic form of the cottage and that it is part a terrace with a common design style, and to ensure that any development respects this and does not diminish its ability to be appreciated as an historic cottage.
Mineworkers' smallholdings
Mineworkers’ smallholdings are one of the seven landscape attributes of the World Heritage Site but are often difficult to spot in the countryside as these can appear only as simple collections of small fields with no apparent connection to mining or mineworkers.
Mineworkers’ smallholdings were small subsistence-based farms created in the eighteenth and nineteenth centuries as a response to the needs of growing populations with mouths to feed. (see the description of mineworkers’ smallholdings at Step B for more information).
In the first illustration, below, we see a typical mineworkers’ smallholding of around 5 acres in size (2 hectares) comprising six fields (shown in dark green), with the remains of two small stone buildings which were once a cottage and outbuilding.
The second illustration (below) shows the same smallholding but with many of the boundaries (i.e. Cornish-type hedges - stone-faced earth banks) removed, to create three larger plots more suitable for modern farming techniques. The remains of the cottage and outbuilding have also been removed and together these changes have significantly altered its form and reduced the authenticity of the smallholding and its legibility in the landscape. Similarly, the insertion of dwellings into smallholding fields will, in most cases, harm their authenticity and therefore the Outstanding Universal Value of the World Heritage Site.
